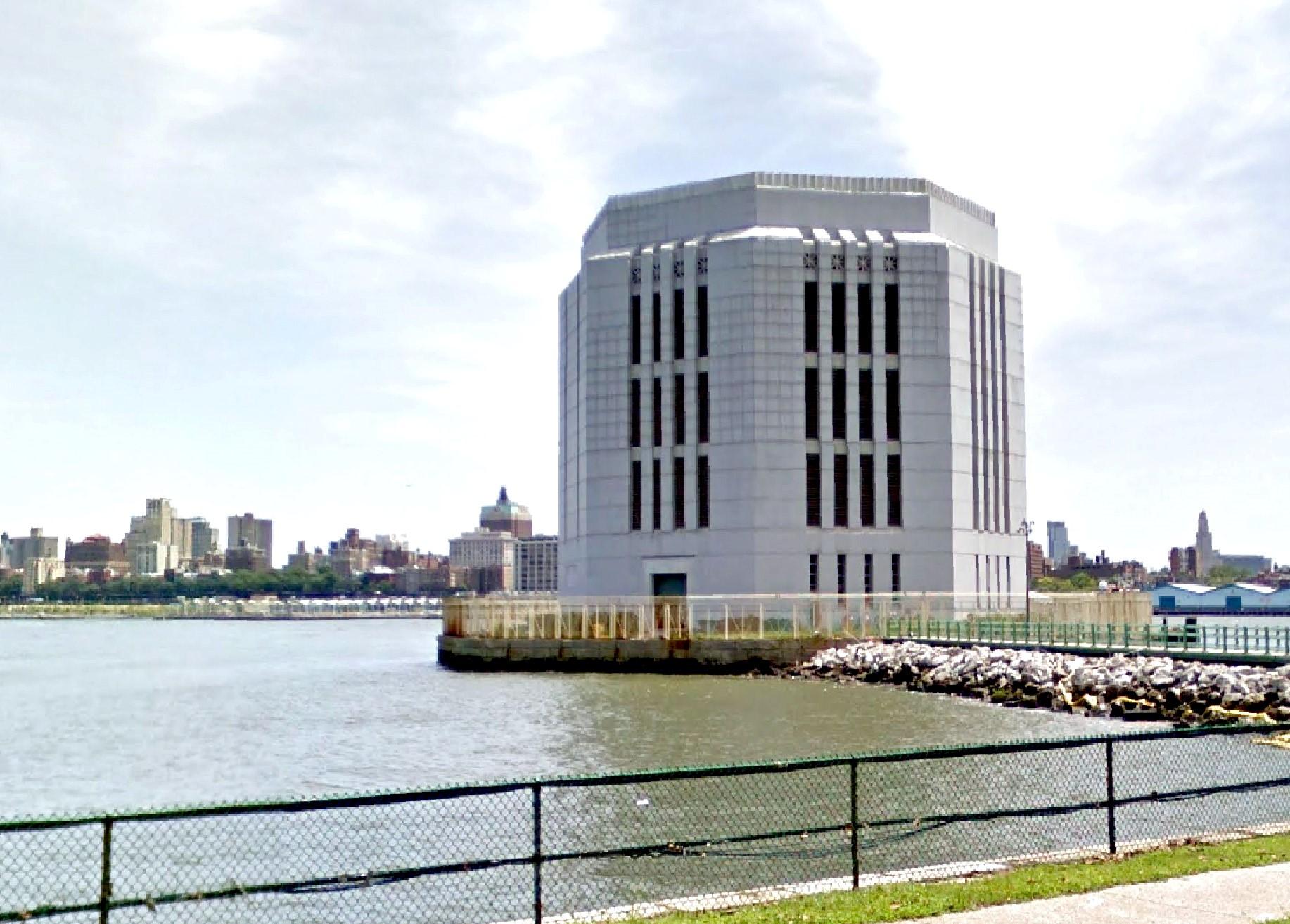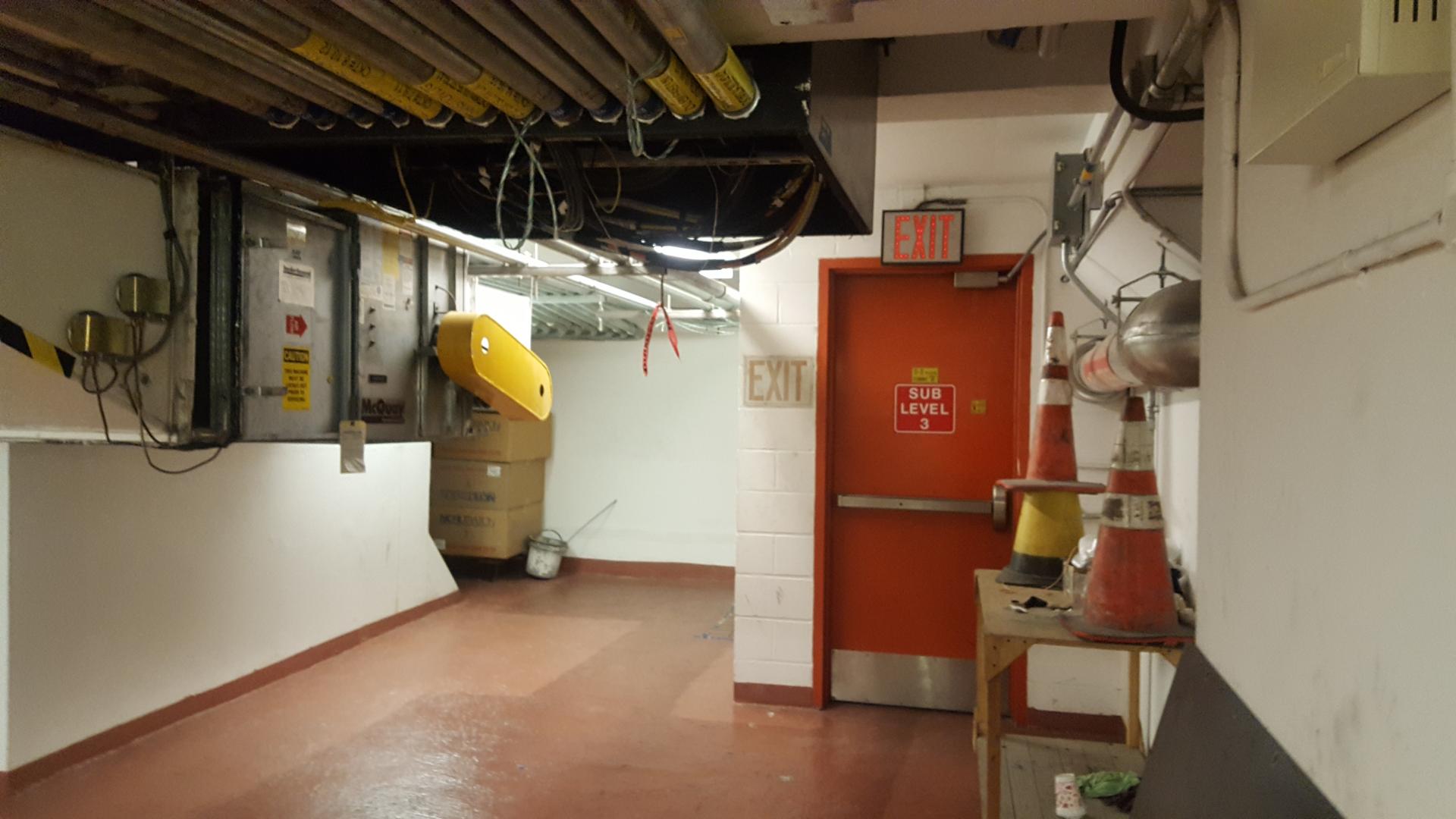MTA B&T Fire Alarm & Smoke Detector Systems at the Hugh L. Carey Tunnel & Queens Midtown Tunnel Ventilation & Exhaust Buildings, Service Buildings & Pump Rooms
NEW YORK, NY
AIE provided building systems engineering services for this Design-Build project to provide new fire alarm systems in the various buildings associated with two major New York City tunnels: Queens Midtown Tunnel (QMT) and Hugh L. Carey Tunnel (former Brooklyn Battery Tunnel) (HCT). Our scope of services for this project included the design of new fire alarm systems, inert agent fire suppression systems, and smoke detection systems for the various support building associated with each tunnel. These buildings include ventilation buildings for the various tunnel fan systems, pump rooms for the tunnel water pump systems, toll equipment buildings for the automated toll systems and service buildings for the administrative support and control centers. The new building fire alarm systems are a fully digital addressable type with redundant backbone communications and horn/strobe notification systems. In addition, all buildings for each tunnel are required to be networked together using a fiber optic class A redundant communication system. The networked system reports to, and is monitored by, network software installed at the tunnel operations center located in each tunnels service building.
The environmental characteristics of each building vary by type. Service buildings are two story office structures with conventional smoke and heat detectors as well as dedicated addressable modules for monitoring and control of equipment such as air handlers, generators, and fire pumps. Ventilation buildings have both conditioned spaces and non-conditioned spaces. In addition, they have multiple levels below and above ground. Conditioned spaces use conventional smoke and heat detection. Dedicated heat detection at various motors as well as aspiration or beam smoke detection systems in non-conditioned or difficult to access areas.
Toll equipment buildings are conditioned spaces protected by conventional smoke and heat detection systems. In addition, FM 200 fire suppression systems are provided to minimize potential fire damage and interruption of the toll equipment functions. The new fire alarm system in each building monitors pre-existing standalone systems such as fire pump panels and emergency generator/automatic transfer switches. New normal and emergency fire alarm power connections, compliant with current code, are part of the project. The design provides a standard fire alarm arrangement in all the various support buildings for each tunnel. The design networks the new building fire alarm panels, on a real time basis, back to the operations center located in each tunnels service building. In addition, the existing tunnel fire alarm system for each tunnel, currently separate and standalone, was added to the new tunnel fire alarm network. This permits full time monitoring of all the tunnel related fire alarm systems by the 24 hour manned operations center. All tunnel fire alarm conditions are replicated onto the existing MTA SCADA system for additional backup monitoring
Highlights
- Client: MTA B&T
- Duration: 2018-2020
- Project Scope:
- New building fire alarm systems
- Aspiration & Beam Smoke Detection Systems
- Standardization of each tunnels building fire alarm systems
- Integration of existing tunnel fire protection systems
- Redundant communications
- Integration to MTA wide SCADA network
- Network buildings to central 24hr. operations center









